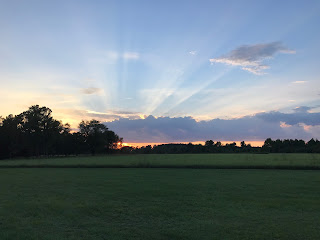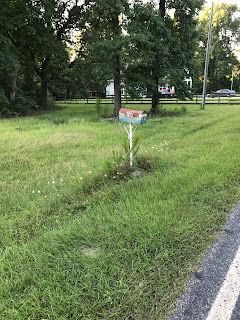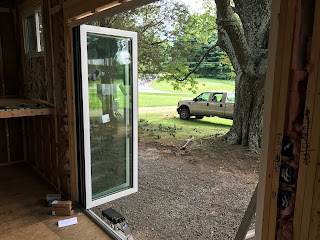The cedar ceiling is complete...
The cedar on the exterior is on. I spent a lot of time looking for alternatives on the exterior but in the end decided to go with the cedar. The other possibility I really considered was faux panels. They do have a lot of upside and some of them look really good, with little maintenance but the price compared to wood makes it a hard choice.
In the end I went with the cedar and the only downside is that it will require some maintenance every few years.
The Princess's cat door is cut....
Time to start on the inside. Tiny house appliances take a lot of thought. I don't want them to feel "small" but I do want them to fit nicely and not take up 1/2 my available space. Blomberg makes appliances that are used in a lot of NY apartments which are often smaller than my house so I went with them for the fridge and dishwasher. I hope I found a good compromise between size, space and function. I really wanted a decent size freezer and ice maker, that narrowed the options down considerably. I will end up getting a large toaster oven and maybe a convection microwave to take the place of an oven. I just don't use the oven that much. I think the larger toaster oven will be more than adequate for my needs. Other than that it should have the same things as any large kitchen would.

The patio will be started this Monday so I went ahead and got the fireplace. I can sit out there before the house arrives and bond with the space. =)
I have water, power and sewer now. Water means I can start planting next weekend!
A few things from Etsy I will start growing this fall (but the elephant ears need to spend the first winter inside).
Things are starting to seem real now. Things to decide on soon include flooring, wall color, cabinets, sinks and faucets.




































































